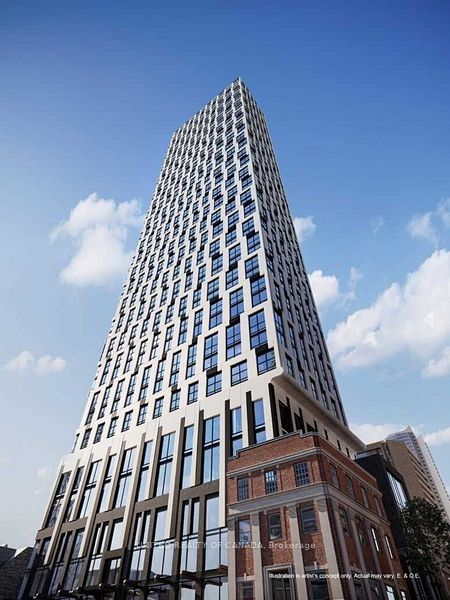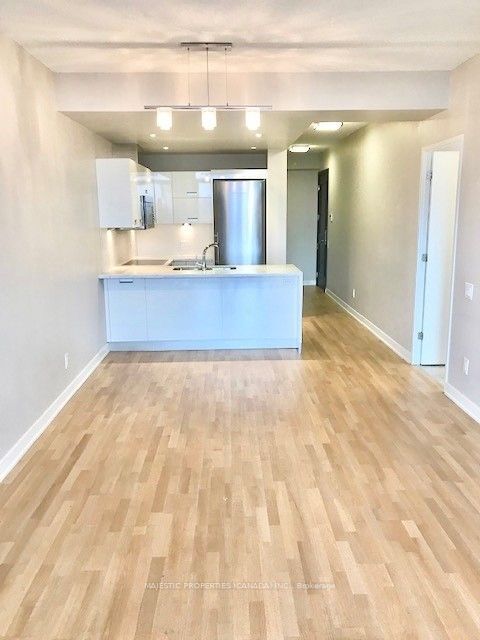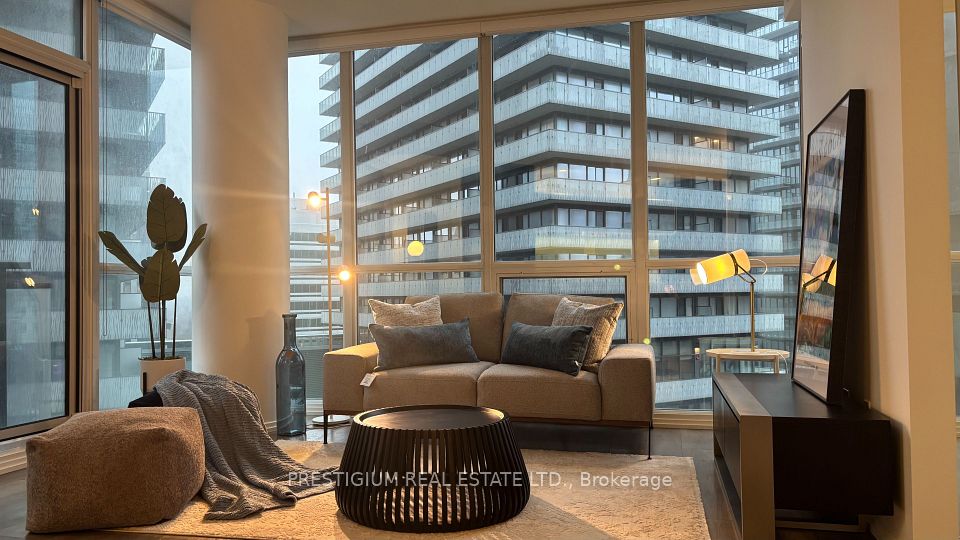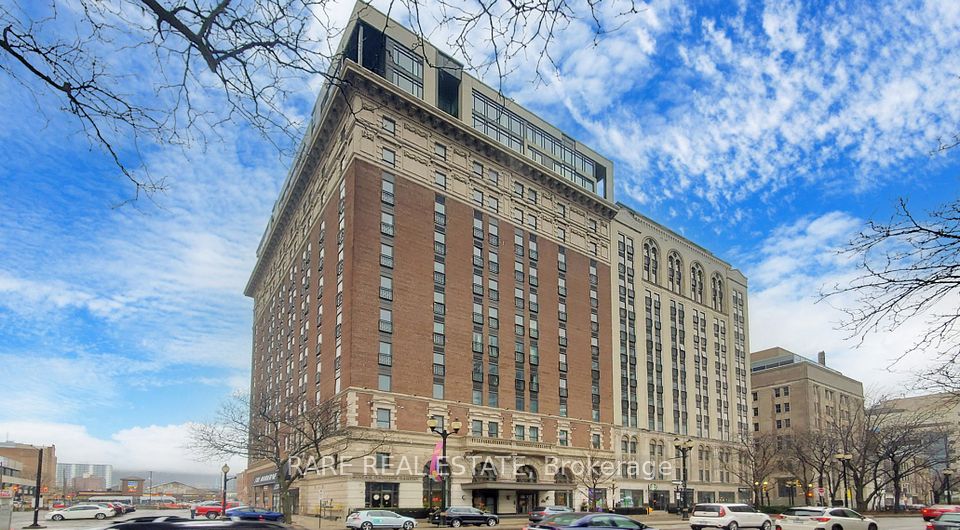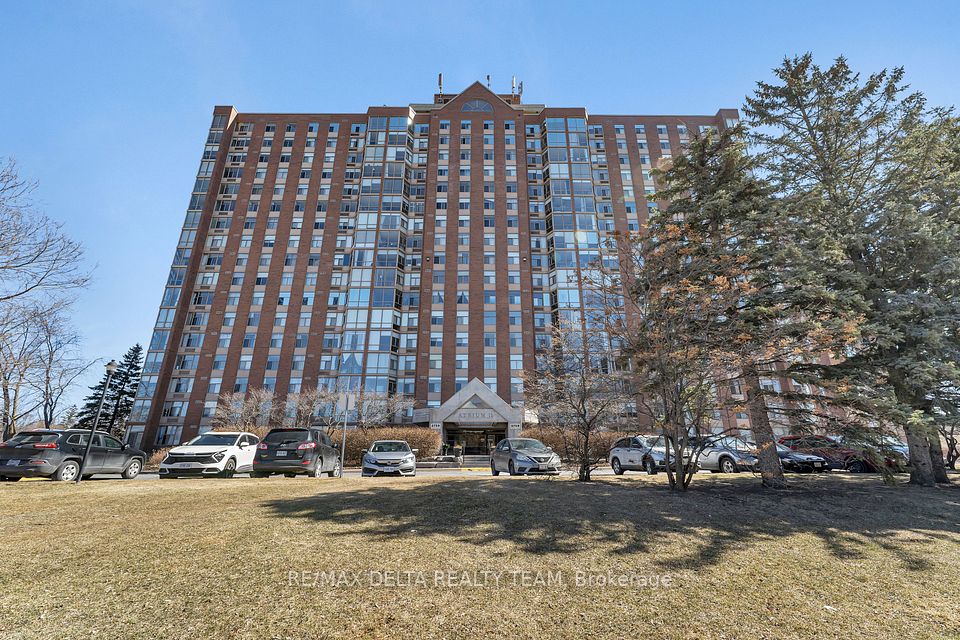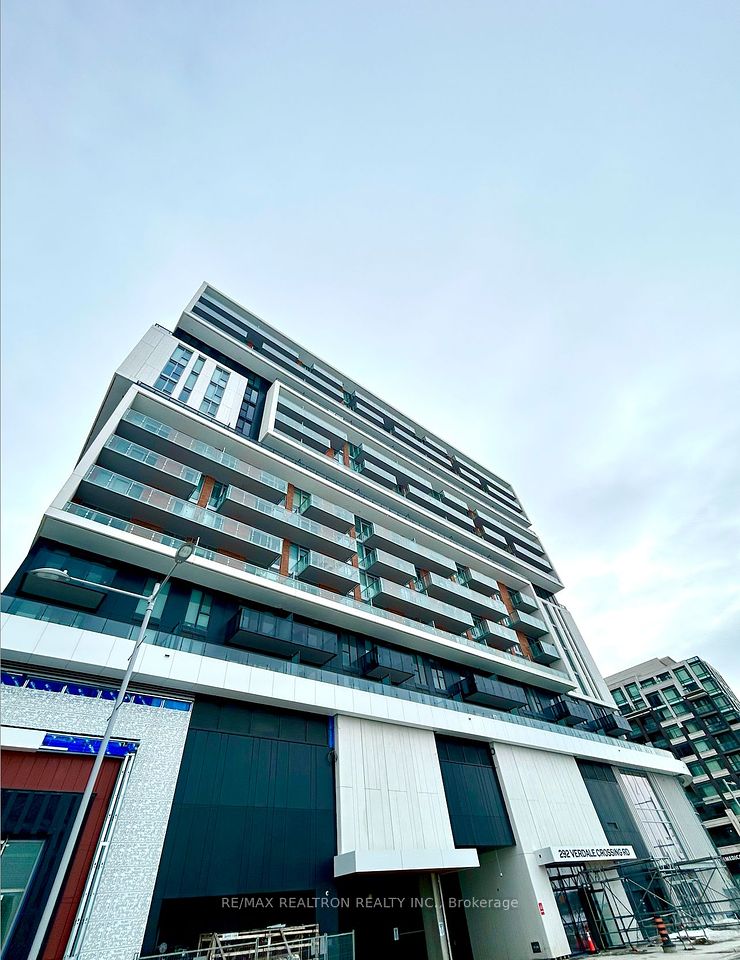$2,680
38 Andre De Grasse Street, Markham, ON L6G 0H8
Property Description
Property type
Condo Apartment
Lot size
N/A
Style
Apartment
Approx. Area
500-599 Sqft
Room Information
| Room Type | Dimension (length x width) | Features | Level |
|---|---|---|---|
| Living Room | 5.36 x 3.05 m | Combined w/Dining, Vinyl Floor, W/O To Balcony | Flat |
| Dining Room | 5.36 x 3.05 m | Combined w/Kitchen, Combined w/Living, Vinyl Floor | Flat |
| Kitchen | 5.36 x 3.05 m | Combined w/Dining, Combined w/Living, Vinyl Floor | Flat |
| Primary Bedroom | 3.44 x 3.11 m | 4 Pc Ensuite, Walk-In Closet(s), Large Window | Flat |
About 38 Andre De Grasse Street
Step into this brand-new 1+1 bedroom, 2-bath penthouse in the heart of Downtown Markham. Soaring 10' ceilings and east-facing floor-to-ceiling windows fill the condo with beautiful natural light. The open layout leads to a private balcony, no neighbours on either side, just your own peaceful retreat. The modern interior features black hardware on white doors and warm wood-finish vinyl plank floors throughout. The versatile den makes a perfect home office or guest space. Enjoy cooking in the stylish and functional kitchen with Caesarstone countertops, Fulgor Milano appliances, a chimney hood and hidden fridge and dishwasher. The primary bedroom includes a contemporary ensuite bathroom. A separate guest bathroom, in-suite laundry, parking and storage locker complete the home. Ideally located, you're close to VIVA & GO transit, Hwy 7,404, 407, York U Markham, dining & entertainment. Grab coffee at Aroma Espresso Bar, a night out at Ruth's Chris Steakhouse & Cineplex VIP and explore local favorites like Lucullus Bakers and the Pride of Canada Carousel. A stunning space in a vibrant neighbourhood, ready for you to call home.
Home Overview
Last updated
7 hours ago
Virtual tour
None
Basement information
None
Building size
--
Status
In-Active
Property sub type
Condo Apartment
Maintenance fee
$N/A
Year built
--
Additional Details
Price Comparison
Location

Shally Shi
Sales Representative, Dolphin Realty Inc
MORTGAGE INFO
ESTIMATED PAYMENT
Some information about this property - Andre De Grasse Street

Book a Showing
Tour this home with Shally ✨
I agree to receive marketing and customer service calls and text messages from Condomonk. Consent is not a condition of purchase. Msg/data rates may apply. Msg frequency varies. Reply STOP to unsubscribe. Privacy Policy & Terms of Service.






